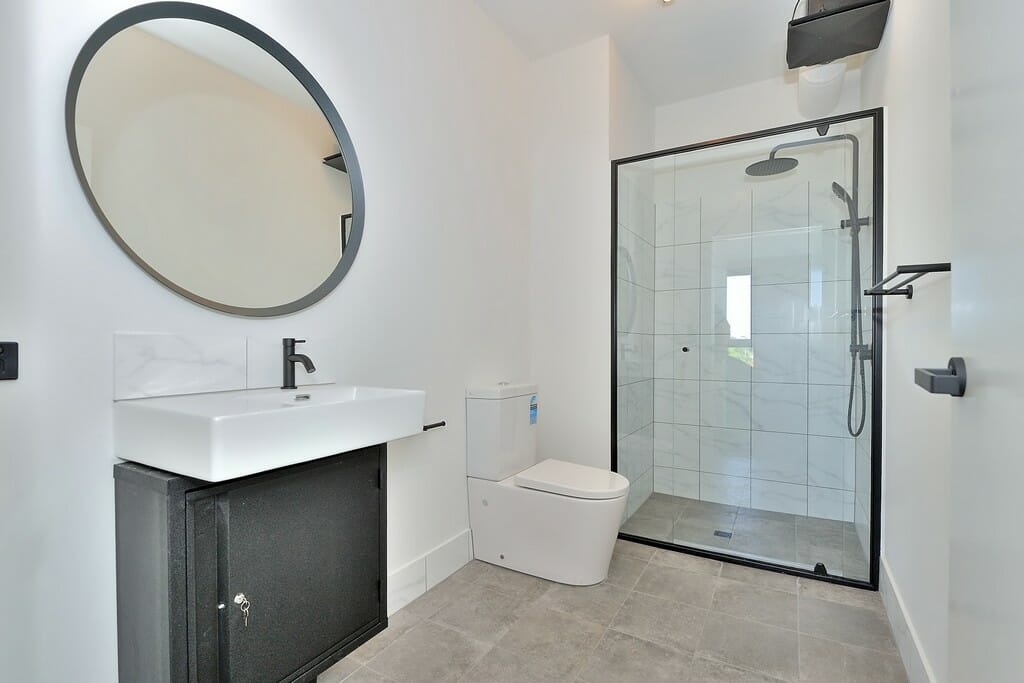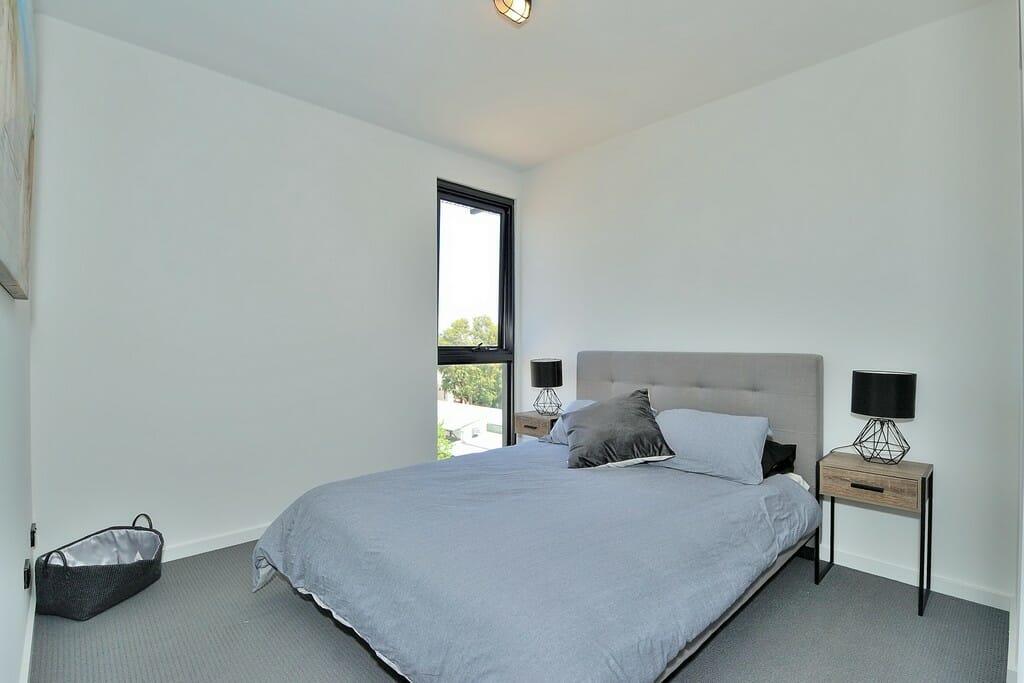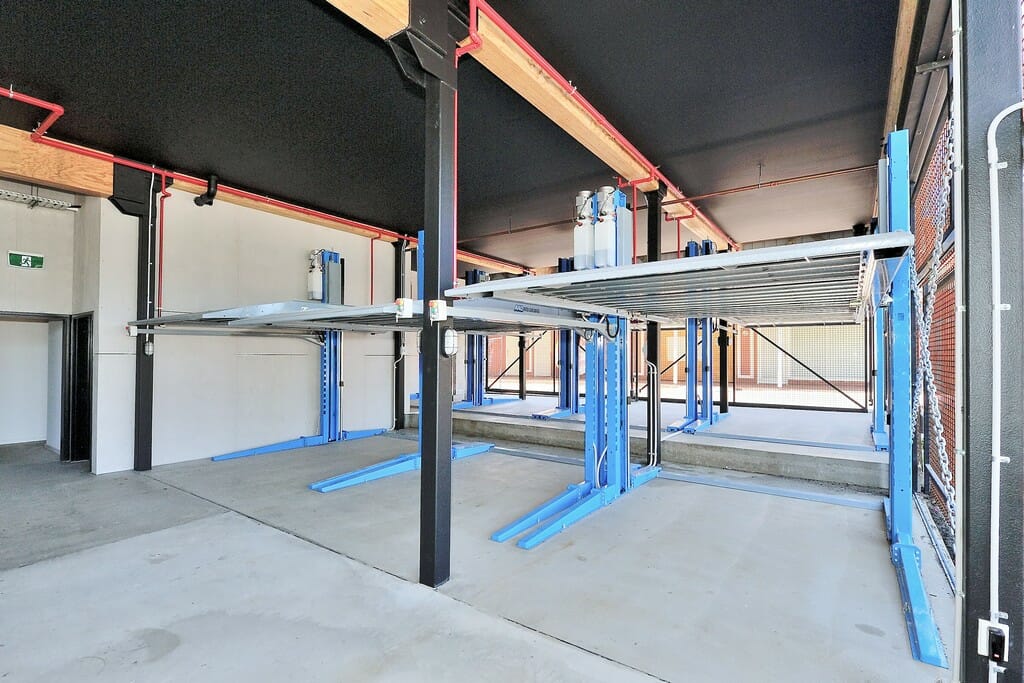FLOOR PLANS AND FEATURES
At Dehavilland Apartments much care is given to understanding that different people have different needs. We have architecturally designed apartments to suit a range of life situations, whether you are a young couple that enjoys a thriving lifestyle and are just getting into the property market, a growing family that’s looking for just the right amount of space or singles looking for an easy maintenance apartment perfect for sub letting. While space and multipurpose usage is emphasised within the layout and design, these units are made to evolve to suit your lifestyle and needs.
GROUND FLOOR
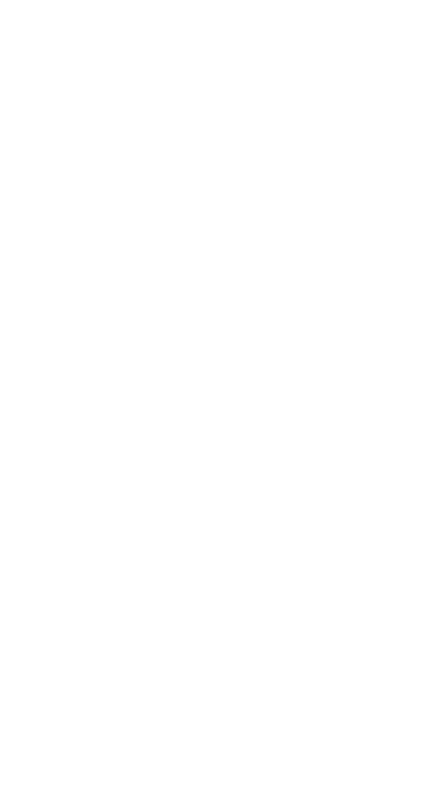
TYPICAL FLOOR PLAN
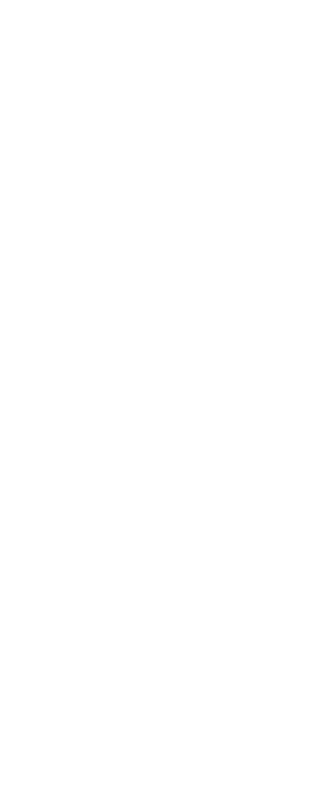
TYPE 01
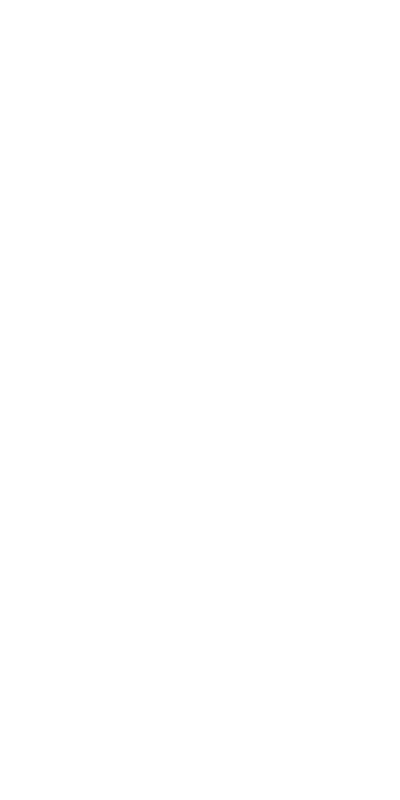

2

2

2
90m2 INTERNAL, 16m2 BALCONY
TYPE 02
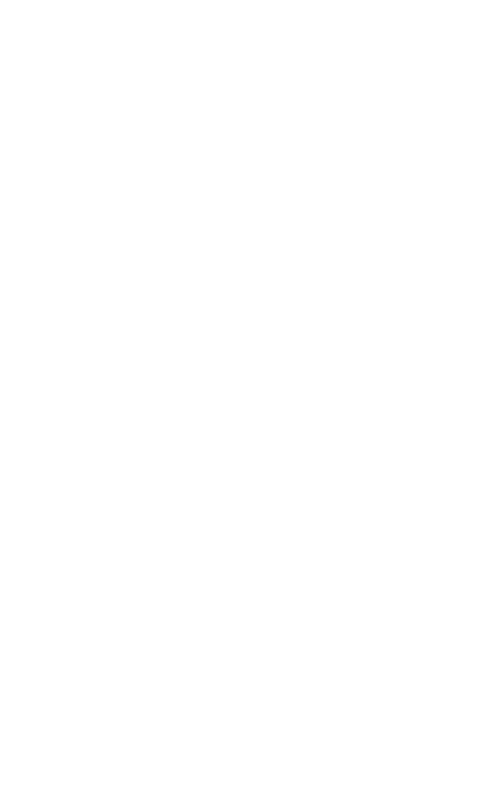

2

2

2
82m2 INTERNAL, 14m2 BALCONY
TYPE 03
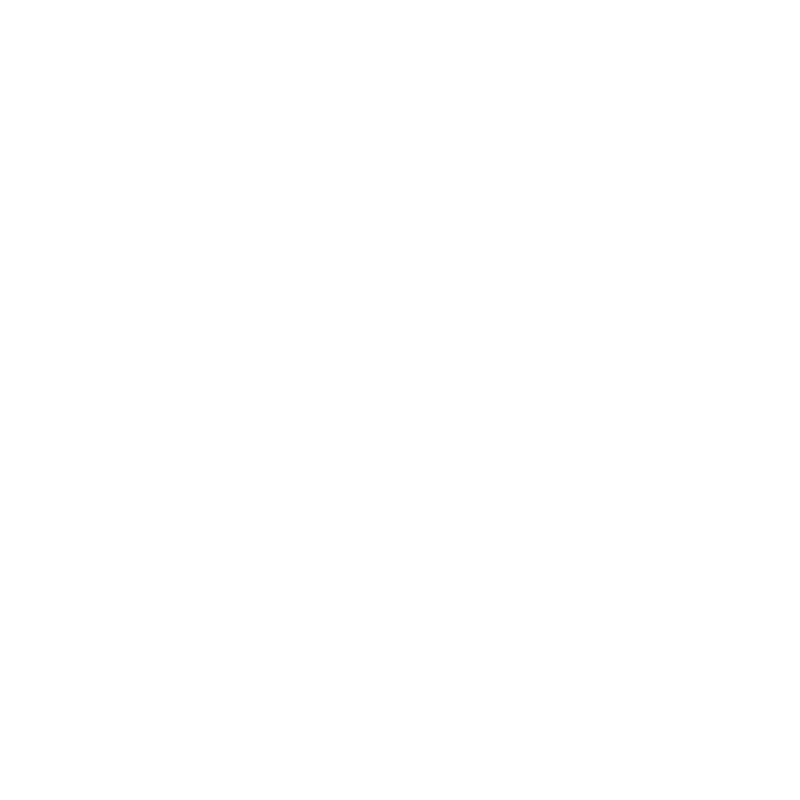

2

2

2
90m2 INTERNAL, 13m2 BALCONY
APARTMENT FEATURES
- Integrated storage areas to apartments
- Walk in robes for selected bedrooms
- Ensuite bathrooms for selected bedrooms
- Ducted kitchen extraction and reverse cycled air-conditioning
- Solar system providing an estimated 18% power saving
- Carbon storage through apartment ownership
- Power supply to parking bays for electric vehicles
- Secure residential and bicycle parking
- Two parking spaces for all units
- Car sharing pick up point
- Lobby seating area
- Doorstep access to cafes, shops and local businesses
- 100m to two major supermarkets
- 200m to train and bus stations
- 300m to Midland Gate Shopping Centre
- 400m to Midland Heritage Workshops Precinct, including Hospital, Curtin Uni Campus and Police Offices
- 5min to Roe Highway
- 10 mins to the Swan Valley
- 15min to Perth Airport
